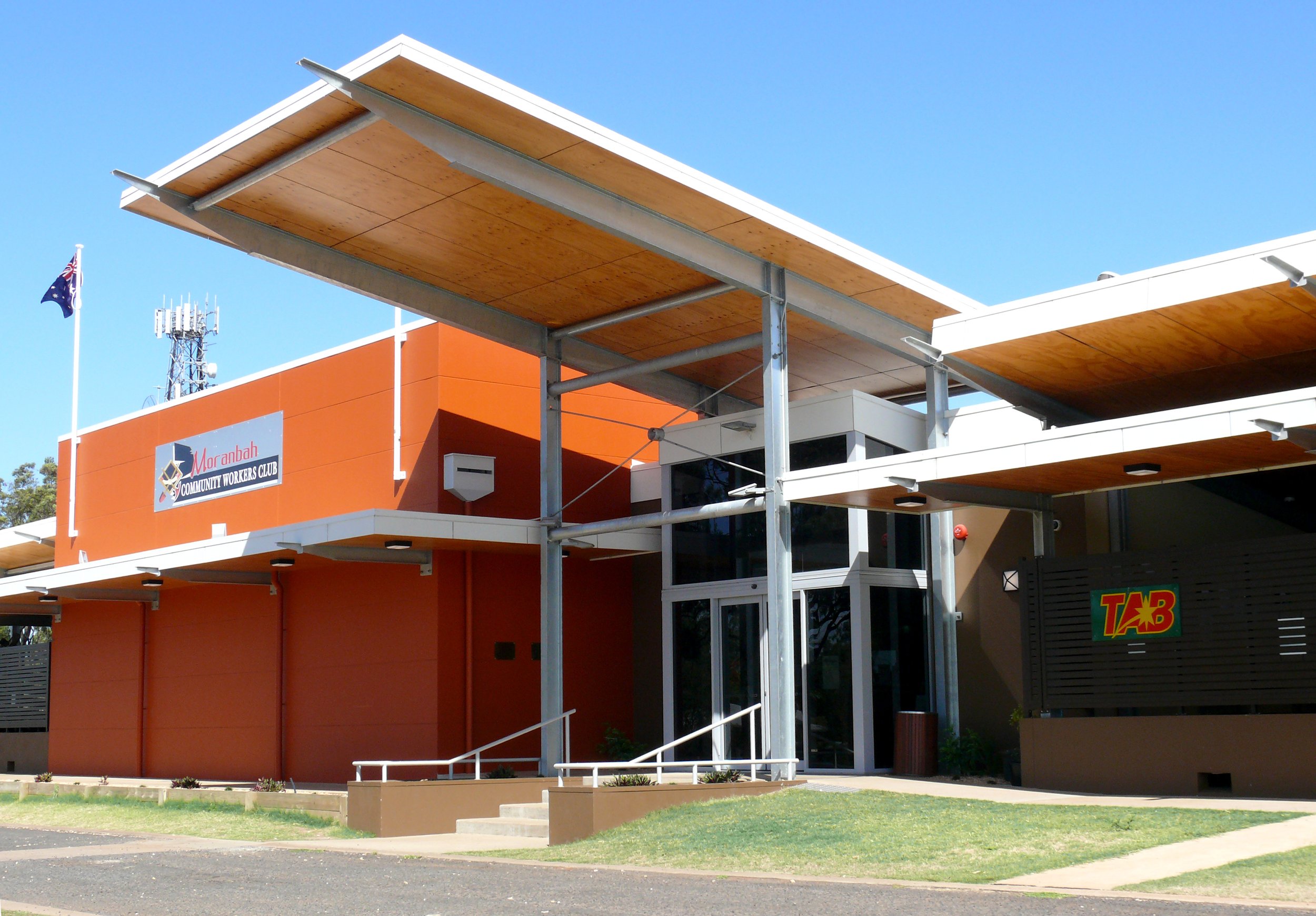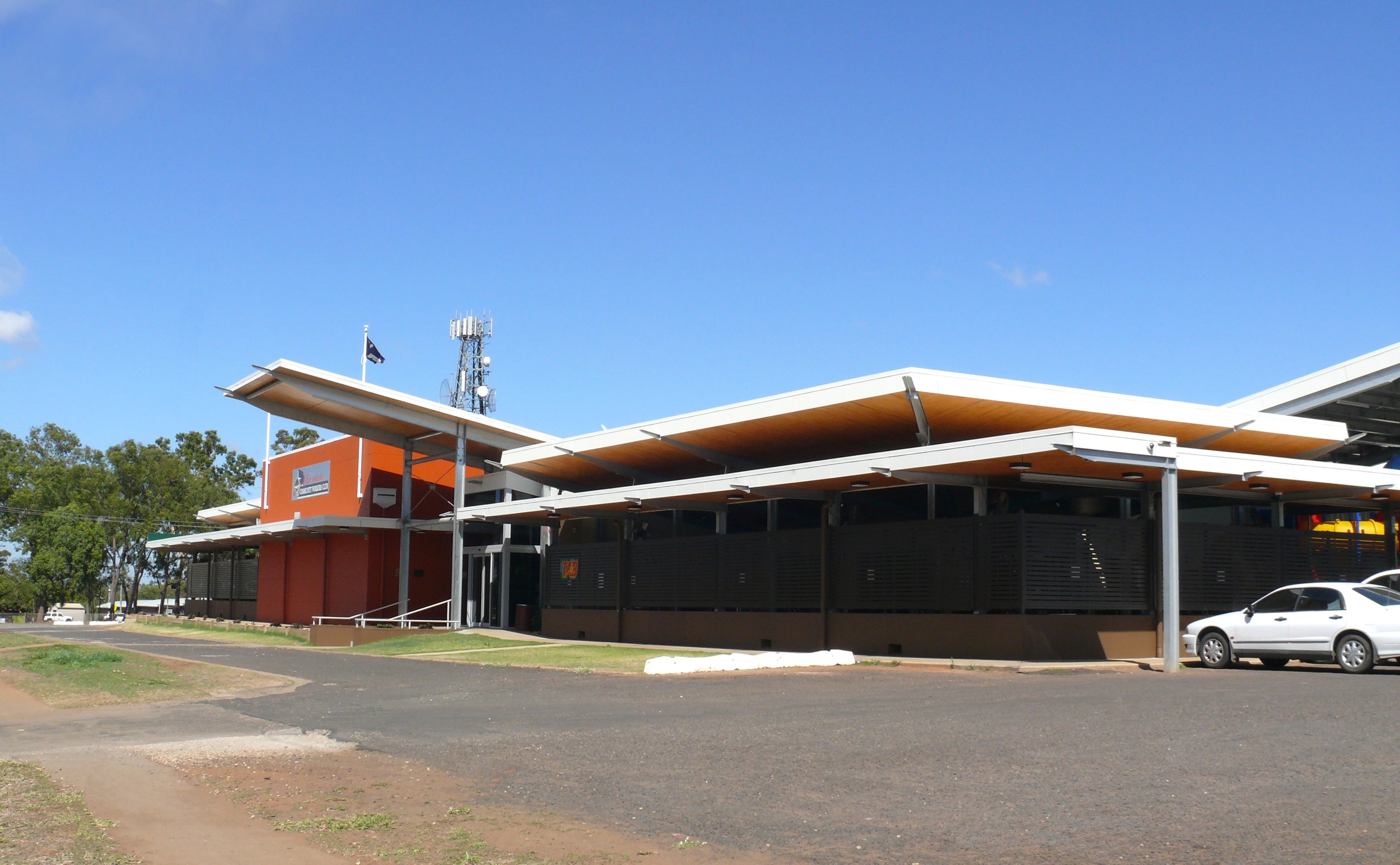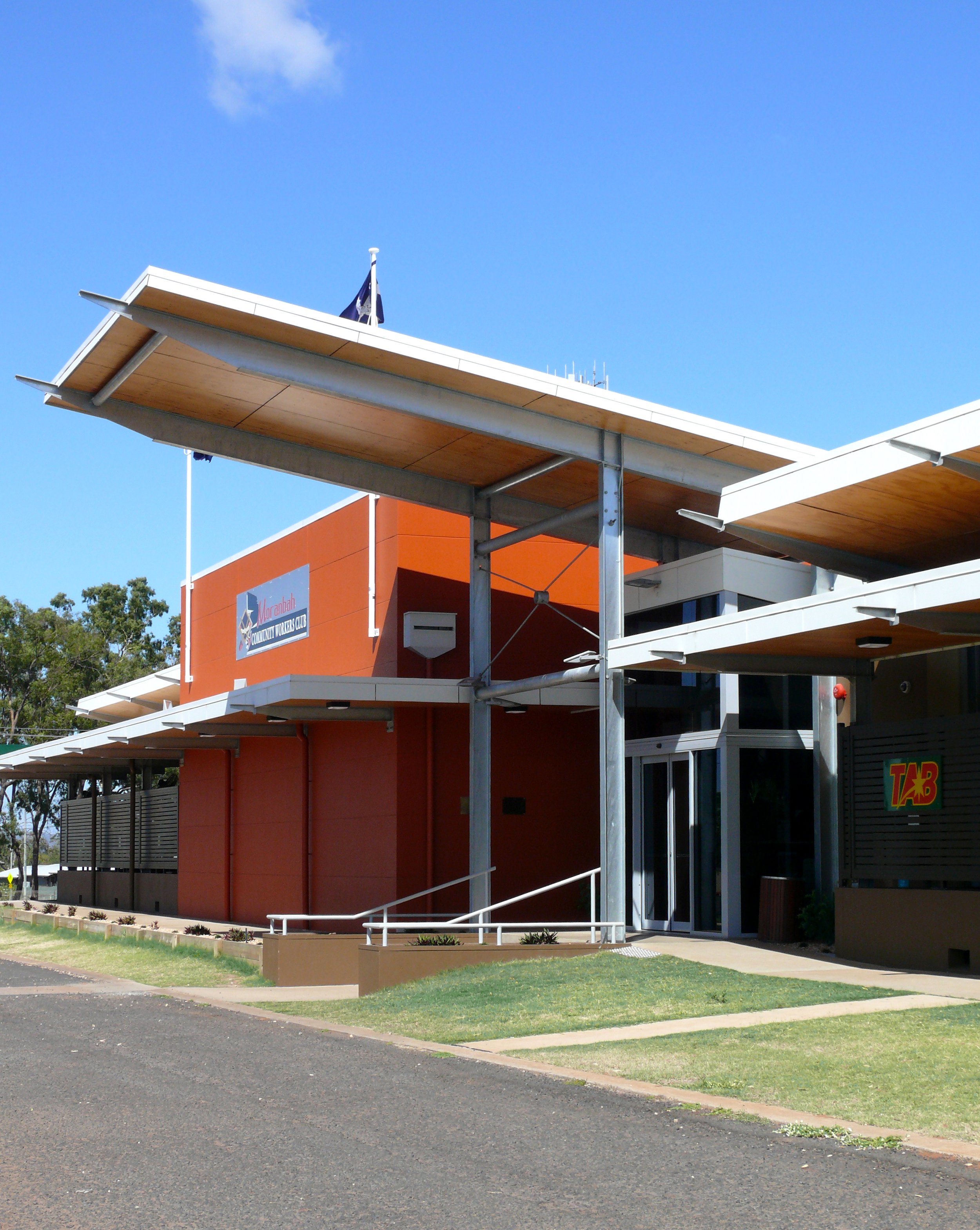Moranbah Workers Club Extensions and Refurbishments
The preliminary concept design for the Moranbah Workers Club extensions and refurbishments, completed in 2010, transforms the existing commercial club in Moranbah, Queensland. The proposal upgrades dining, café, restaurant, bar, function centre, and outdoor eating zones into contemporary, high-performance spaces for members and the wider community. The design weaves new volumes around the existing building footprint to bolster commercial presence and aesthetic appeal. By extending façades on all sides, the concept harmonizes old and new, establishing a cohesive identity that meets modern hospitality standards. Centrally situated in Moranbah’s town centre, the proposal capitalizes on visibility and accessibility. Extensions wrap the original structure to rejuvenate tired elevations, while new entries and outdoor terraces reinforce communal engagement. Internally, circulation has been rationalized to deliver clear, flowing connections between lounges, dining areas, bars, and the function hall. Strategic glazing frames views to newly landscaped courtyards, while unified finishes and lighting schemes enhance wayfinding and atmosphere. Balancing retention of the existing club’s core facilities with expansive new additions posed logistical constraints. The solution strategically phased works to maintain operations while delivering a fresh, unified exterior and upgraded interiors. Completed by subsequent contractors in 2011, the project delivers sleek, modern façades and reconfigured interiors that enhance user experience. The revitalized club now boasts improved functionality, stronger street presence, and elevated member amenity.



